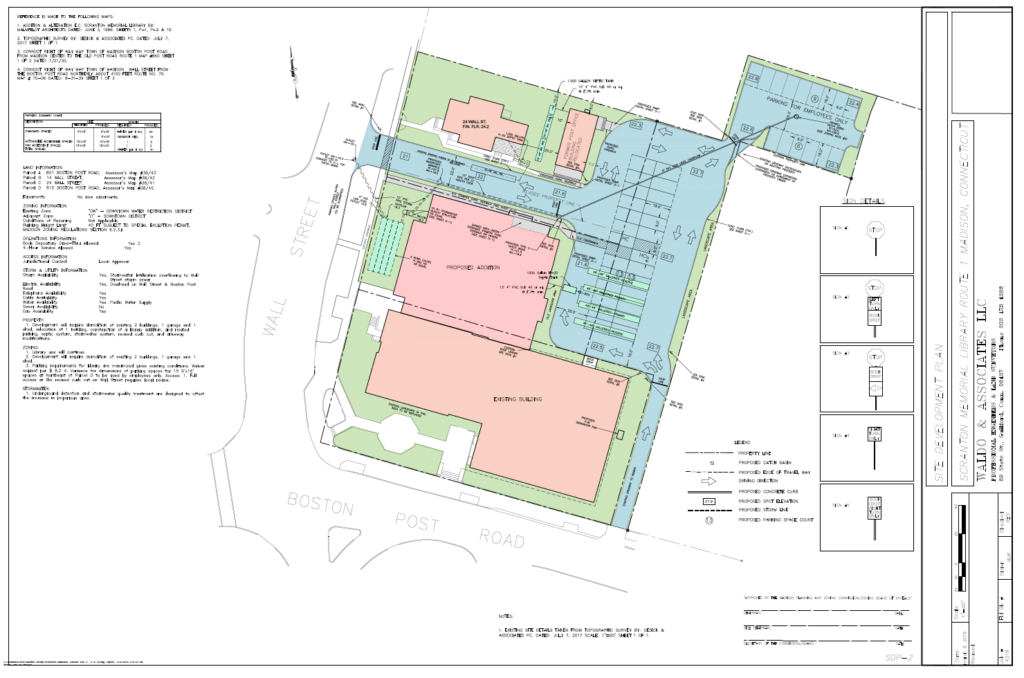2020 Expansion and Renovation
The 2020 Expansion and Renovation began with the 2000 Millennium Fund, an effort by the Board of Trustees to raise money for the future vision of an expanded library. The .6-acre property on the north side of Wall Street, owned by the Hull family and including four buildings, was purchased in 2002. In 2005, the Library Trustees were able to buy an adjacent property, the Rindge property, where the current parking lot stands. Although the property was only .24 acres, it gave access to the library from both Wall Street and the Boston Post Road. A referendum in 2008 asking Madison voters to enlarge the library with a total construction cost of $17.7 million did not pass.
After years of further planning and a complete redesign, a referendum passed in February 2017, approving bonding by the Town of Madison for $9 million. The Board of Trustees raised $4 million privately, and the State of Connecticut provided $2 million in grants for a total construction cost of $15 million.
The complete renovation of the library provided:
- Energy-efficient geo-exchange HVAC with PV array
- ADA accessible throughout the building
- Parking lot with over 40 spaces
- Community Rooms (Johnson Family Community Room and Lifelong Learning Room) with audio-visual equipment
- Local History Room (The East River Reading Room)
- Created a dedicated children’s space for collection and activities, with a program space named Schumann Children’s Library
- Created a dedicated Teen space for collection and activities, including gaming and a group study room
- Flexible seating and study space throughout the building, including quiet study rooms and meeting rooms (East River Reading Room and North Conference Room)
- Restoration of the original building, including the Rotunda and Henry Bacon Room; re-creation of the original stairway with original lighting fixtures
- Upgraded computer area, including mobile printing
- Café for gathering and socializing, including an energy education monitor
- Creative Loft for STEAM and innovative programs
The solar panels are visible on the roof of the 2020 addition and the 1980s addition. The small array of panels on the older part of the building heats the hot water. There have been significant operating cost savings from the use of photovoltaic panels. The monitor in the Café area provides more information.
Photo Wall in Main Hall
The black and white photo wall in the main library hallway depicting Madison in the early 20th century originated from three photos chosen by members of the Library Expansion Building Committee. The originals are early miniature panoramic photos from the Horace B. Hunter collection at The Charlotte L. Evarts Memorial Archives in Madison. The photos are dated after 1900, when the Scranton Library opened to the public, and before 1908, when the busts of Shakespeare and Dante were placed in the front alcoves. The photo on the left is a view of Wall Street looking north, the center photo is of the Scranton Library, and the photo to the right is a view of the Boston Post Road looking east.
The photos were scanned on a flatbed scanner at 360 ppi. They were resized, enhanced, retouched, repaired, cropped, and printed at 2880 dpi on Hahnemühle Photo Rag Pearl paper by Still River Editions and mounted on a thirty-five-foot bracket system custom-made by R.E.S. Woodworking, LLC of Clinton.
The patio across from the parking lot entrance, next to The Old Post Office, is made from repurposed pavers originally from the front of the library. New pavers matching the downtown look were used when the front patio was made ADA-accessible.
Site Plan

